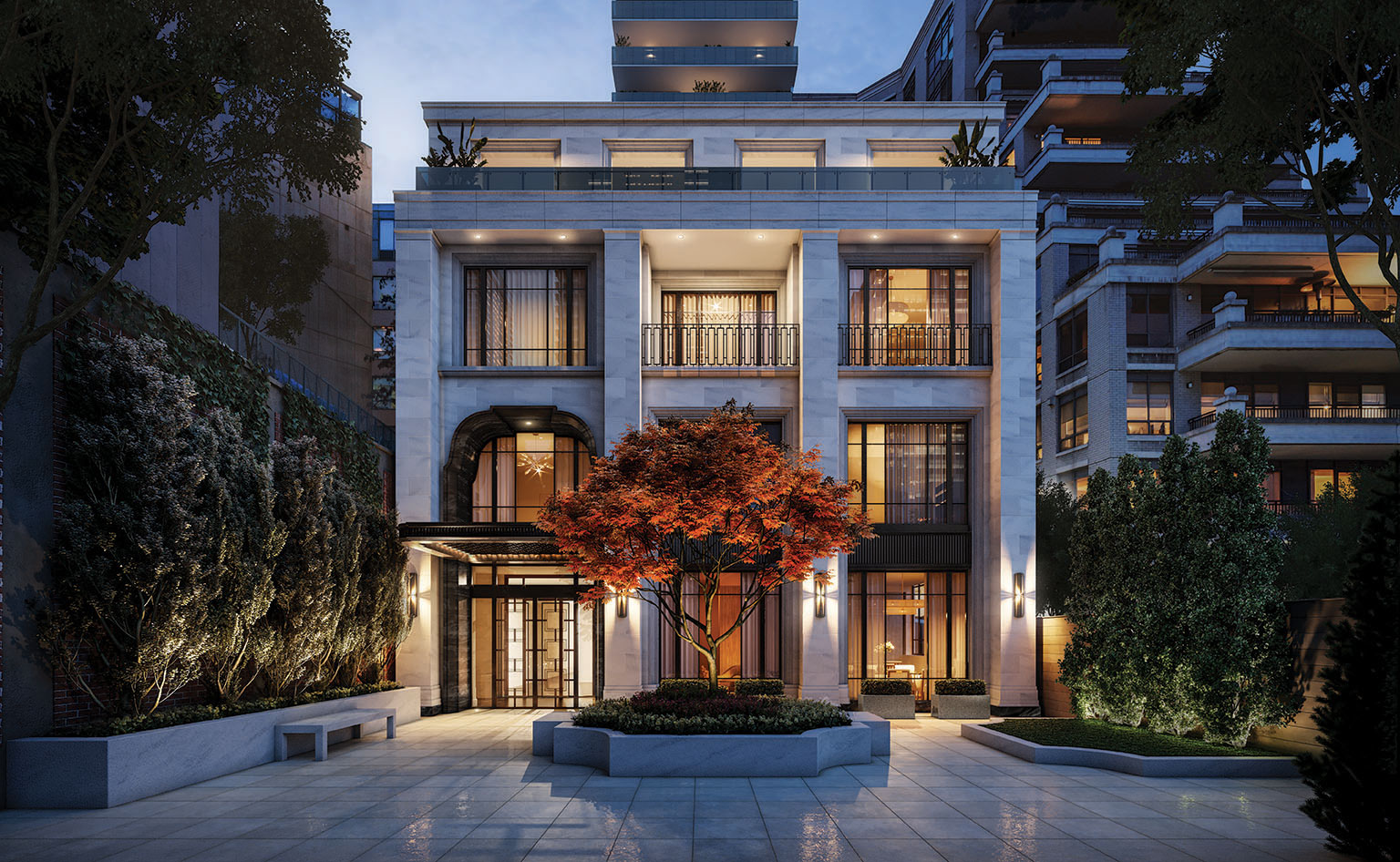The size of modern luxury condos and the upscale neighbourhoods in which they sit has luxury buyers trading white picket fences for the suite life.
Toronto’s newest deluxe buildings feature units that range from 3,000 to 6,000 square feet, which is far larger than average suburban single-family homes, and all of them are appointed with appealing amenities.
Menkes Developments Ltd. is about to start construction of 77 Clarendon in Toronto’s South Hill community. The building will rise to just five storeys and consist of 12 units, which is ideal for those who want to avoid the usual condominium commotion.
“I don’t know of any other project that’s building a building that’s as homogeneous as this, where all the suites are large as opposed to a mix of sizes,” says Janice Fox of Hazelton Real Estate, the brokerage representing 77 Clarendon.
According to Royal LePage, as of 2019, the average Toronto condominium was just 752 square feet. Single-family detached homes in the 416 area average 1,512 square feet. Now, downtown Toronto developers are building luxury condos that average 4,200 square feet.
Realtors say homeowners who want to get out of the suburbs and into the downtown core demand generous spaces and want to live large. “I have a waiting list of people saying to me, why can’t you find me something 4,000 square feet [and] hold onto my name,” Fox says.
With so few units at 77 Clarendon, congestion is an issue residents will never endure.
“That’s their biggest fear,” Fox says. “Going into a condo they don’t want the high-rise, they don’t want to go up the elevator, and they don’t want to have a big crowd.”
Homeowners who have grown accustomed to significant space are skeptical about moving into a high-rise, Fox says. The low-rise, 77 Clarendon building, with enough square footage to accommodate a single-family lifestyle, draws people in.
But high-rises, which often boast spectacular views, are now also offering equally spacious units. At 89 Avenue in Yorkville, Armour Heights Developments president Frank Mazzotta says he wants to bring New York City to Toronto.
“Basically what we’re going to be doing is just putting a custom home in the sky for our clients,” Mazzotta says.
The low-rise 77 Clarendon project by Menkes Developments Ltd., will consist of just 12 large units, perfect for those looking for spacious living.
IMAGE COURTESY OF MENKES DEVELOPMENTS
Mazzotta is modelling 89 Avenue Yorkville after 815 Fifth Ave., a prime address on one of the most prestigious streets in the world.
The building will feature 35 units on 20 storeys, complete with every imaginable accent and amenity. Units range from 1,800 to 6,000 square feet and some are spread over multiple storeys.
“We will have full floors, we’ll have half floors, we’ll have duplexes – all with the customizations to accommodate their needs,” Mazzotta says.
Mazzotta is appealing to those who live in larger homes, hoping they can see the draw of moving downtown to experience the excitement of the city.
“We’re trying to bring in people who have been accustomed to 12,000-square-foot homes, and they want to have the comforts and luxuries that those homes have.”
Mazzotta says Armour Heights designers are ensuring the units appeal to buyers who are accustomed to space, especially in the kitchen and eating areas. Suites will include room to properly enjoy meals with up to 12 people seated comfortably, as well as more intimate, outdoor eating spaces on the building’s east balconies.
At No. 7 Dale Residences by Platinum Vista Inc., space and comfort were designers’ priorities. Kitchen and closet square footage is often at a premium in condos, but Milborne Group real estate president and chief executive officer Hunter Milborne says the building will be more than able to meet residents’ spatial needs.
“Residence sizes range from just over 2,000 square feet to over 5,000 square feet,” Milborne says. “Also, with only 26 residences in total, before sales are completed it is highly likely that some people will combine suites either beside each other or vertically.”
Milborne says that level of customization allows buyers to expand their overall square footage, particularly those coming from a traditional detached home.
The ability to be downtown in minutes is just not possible for residents of comparably sized suburban homes, Milborne says. Buyers moving from a traditional home to a condominium will not only find views of sweeping vistas rather than standard street views, but also all the anticipated amenities.
With more people opting to stay home given the COVID-19 pandemic, space, especially in condos, is more in demand than ever. No longer do buyers need to compromise on their desires to find a condo with an office, bedrooms, guest rooms and enough room to seat everyone in the family for holiday dinners. They can live large, not in a shoebox.
Source: theglobeandmail.com


/cloudfront-us-east-1.images.arcpublishing.com/tgam/VERX2ZJXA5CFTHMMQFDE3LMCUA.jpg)