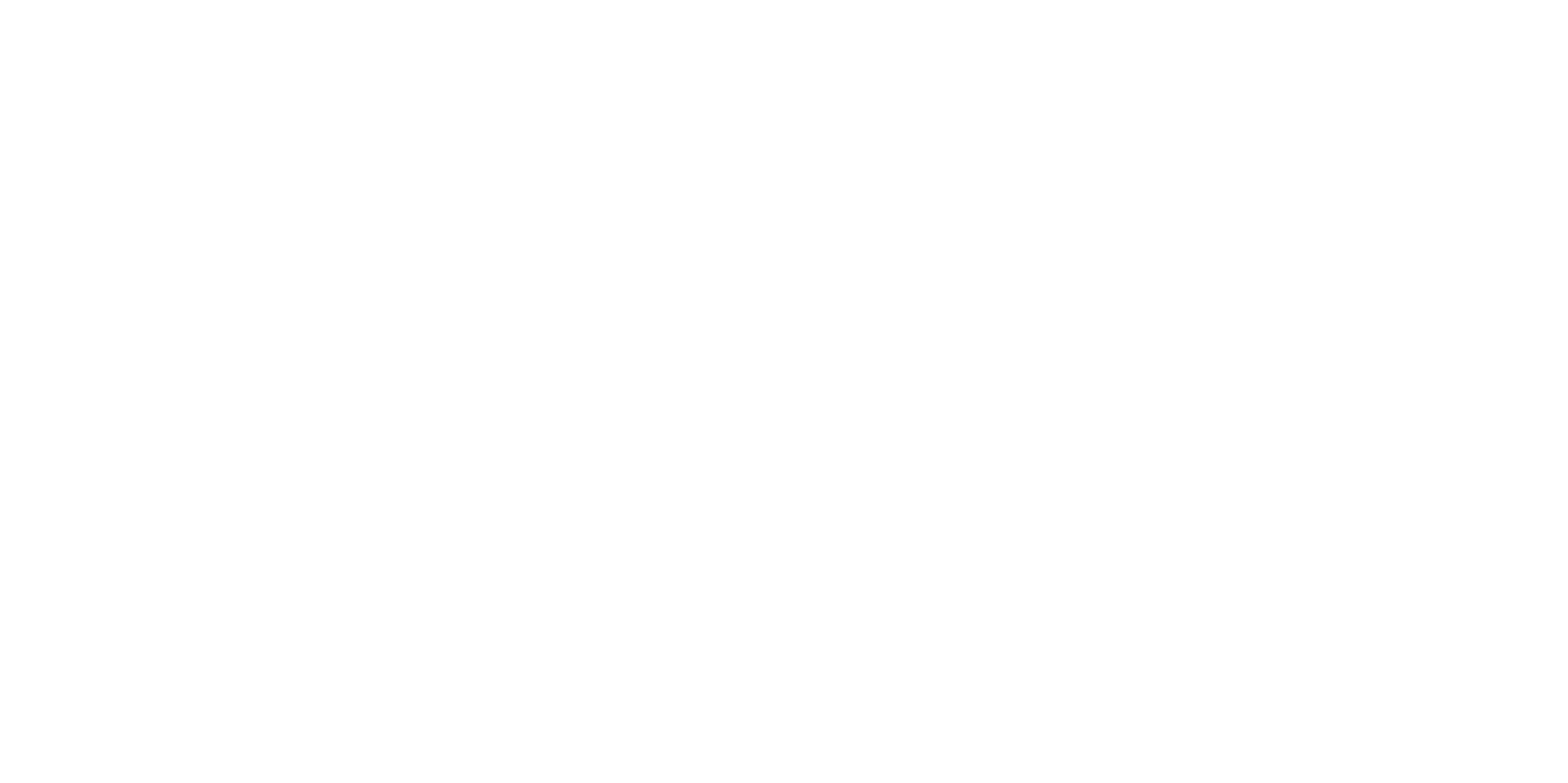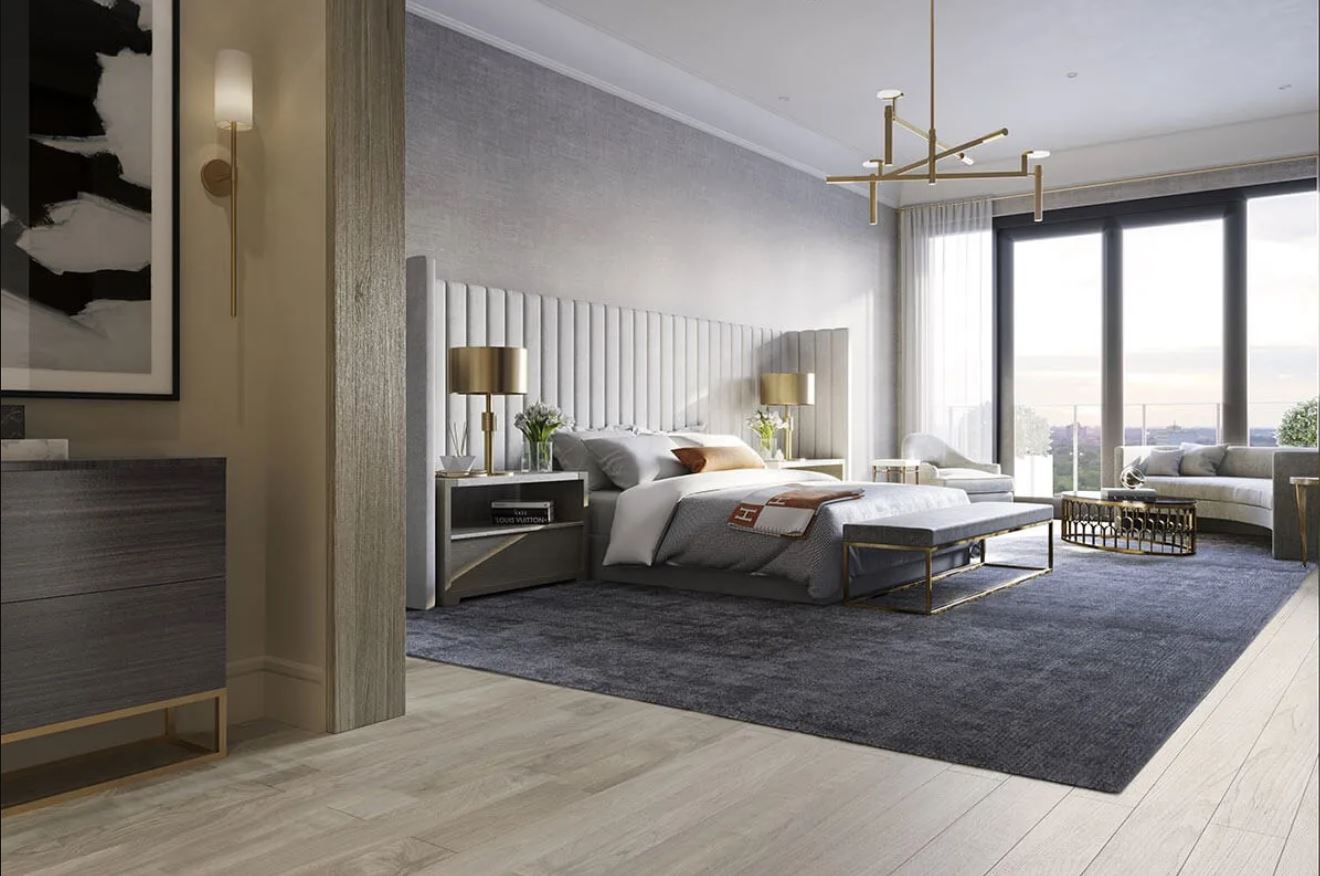Armour Heights Developments will tear down walls and completely change every aspect of their residences to suit their clients’ lifestyles, needs and tastes
Luxury condo buyers have become much more learned and sophisticated when it comes to interior design, and more of those investors are looking to work with developers to customize suite designs to create a home that best suits their individual lifestyles.
More developers are open to it, as well. When it comes to up-market properties, gone are the days when buyers would meet with salespeople in a one-way exchange to choose items such as fixtures, flooring, kitchen counters and appliances, all from the developer’s menu and palette.
Armour Heights developer Michael Mazzotta, standing in front of a model in their Yorkville presentation centre showing the company’s 89 Avenue project, not only accepts this, he embraces it.
If you can dream it, Armour Heights Developments can build it. Above is a sketch of a full-floor suite at Armour Heights Developments’ 89 Avenue Yorkville that developer Michael Mazzotta did for one of their clients. Rooms can not only be reconfigured but entire suites reimagined, which is one reason 89 Avenue has gone from the 45 units originally planned to 28 presently.
IMAGE COURTESY OF MICHAEL MAZZOTTA
And that’s the reason why 89 Avenue has gone from 45 units originally to 28 at the present time. The width of the New York-style classic structure, designed by Toronto architect Richard Wengle, is just 44 feet. The depth on the building stretches off Avenue Road, with terraces facing east.
“Buyers might have had a big, beautiful backyard in places like Rosedale or Forest Hill, but they want to downsize,” he says. “They don’t want the burdens of [property] maintenance. They are coming here, and they are custom designing a full floor that was already catered to their lifestyle, but they can now lock in specific needs.”
Many of our clients know exactly what they want to do. I will meet with the client, and see what their needs and wants are, what their lifestyle is. Then we will start drawing it … lots of sketches.
— Michael Mazzotta, Developer, Armour Heights Developments
Whether they want a theatre room, a gym, a secondary kitchen, whatever their lifestyle is, Mazzotta says they will make it happen. Mazzotta says he has buyers who will give him art pieces they want to bring along. He’ll make sure it fits on a specific wall, and won’t interfere with door casings, plugs or light switches. Buyers won’t have the same square footage they had grown accustomed to in their previous homes, but they still want spaciousness, combined with the five-star-hotel, white-glove services and amenities that luxury condo living brings. At 89 Avenue, there’s a long list. For example, a concierge will organize getting you to the airport, and bringing you back home again. They’ll clean your suite while you’re gone, take care of the pets, even water the plants.
“Our clients are jet-setters,” he says. “They’re going to Florida, Milan, New York. They won’t have to worry about their suite.”
So buyers, especially empty nesters, or boomer-aged buyers, are increasingly embracing the luxury condo lifestyle. That’s especially true as more interesting architectural options come to market, like 89 Avenue, and they have the creative freedom to design a dream home.
“Many of our clients know exactly what they want to do. I will meet with the client, and see what their needs and wants are, what their lifestyle is,” Mazzotta says, about the process. “Then we will start drawing it … lots of sketches. We will take the template of the floorplan, leave all the structural elements in there, the elevators, the stairs, exterior walls. Then we will work with the space we have inside the suite.”
The building has award-winning interior designer Brian Gluckstein on board, overseeing the design of all the common areas. Gluckstein is available for suite design if a buyer needs him. Others have their own interior designer they are using. Mazzotta says he’s currently working with four other designers from Toronto, one from New York and one from Montreal, on different suites.
Mazzotta tells of a buyer who came in recently and bought all three units originally planned for the seventh floor. The buyer wanted to combine all three into one lavish 3,900-square-foot home, with direct access to the elevator lobby.
The real statement maker in that seventh-floor home is what they customized with that east-facing terrace – moving the exterior wall in, by two feet, because the buyer wanted a larger space. He wanted to incorporate a fire pit and a barbecue and bring in the patio furniture from his Toronto house. The outdoor terrace will be a natural extension of the open, indoor living space.
“We based the size of the new terrace on specs of their patio furniture and sectional sofas,” Mazzotta says.
The original size of the terrace was 334 square feet, and that was increased to 434 square feet. As soon as word got out about what Mazzotta and his team accomplished on the seventh floor with the buyer, the eighth and ninth floors sold fast, with buyers wanting to do the same thing with their suites.
Then there’s the 14th floor. Same thing, Mazzotta says. The buyer also bought all three suites and started their plan with 3,900 square feet of living space. They worked with Mazzotta’s team to create a grand foyer off the main entrance, with a built-in seating bar.
“Every day at 5 p.m. he likes to have a glass of gin with his wife,” he adds. “There is a live-in butler’s quarters. The butler makes them drinks. The buyer wanted the kitchen enclosed, like his New York condo. In the dining area, he wanted a round table, since it will be just two people living there, and he didn’t want a rectangular table with both people sitting on opposite ends.”
Then you walk into a beautiful living room, with modern furniture and art deco look, like you’re staying at a five-star hotel, like the Hazelton Hotel.
“But the unique thing with this suite is he wanted two primary bedrooms, for he and his wife, at opposite ends of the condo,” Mazzotta says. “Both have their own ensuites. Both have their own walk-in closets. He goes to bed early. She goes to bed late. They are on different schedules, and that is what functions for them.”
Currently Mazzotta is working with the buyer who just paid $24.5-million for the 6,500 square foot, two-level penthouse. That person asked for drone video showing how his city view will look at nighttime. He wanted a visual impact that was something truly spectacular, over two floors, coming out of the elevator to his suite.
“We adjusted the exterior of the building,” Mazzotta says, “giving him a two-storey foyer, so he has almost 25 feet of open space glass curtain wall, with that view.”
The client is having a $250,000, curved floating staircase built in the foyer, no railings, very clean and elegant, and all marble throughout, with LED lighting through the stringers and treads.
Mazzotta had planned for an infinity pool with the penthouse, but the buyer wants a cantilevered pool, with a glass bottom and front, so when the guests are standing on the lower terrace they can look up and see into the pool. It’s doable, Mazzotta says, after speaking with the architect and engineers.
“The ironic thing is this purchaser is afraid of heights,” he adds. “And when I asked him why he wanted the glass bottom pool, he said because none of his friends have it.”
Other luxury developers are embracing suite customization for luxury buyers as well. Maison 77 Clarendon from Menkes, also by architect Richard Wengle, is another up-market condo project in South Forest Hill, looking out onto a park and ravine. It’s five storeys and features 16 residences ranging from 3,000 square feet to 6,500 square feet.
“This is one of the few buildings where you can customize to a great extent,” says Janice Fox, broker of record for Hazelton Real Estate Inc. “In most buildings, known as production buildings, we see the same suites in a column going up. But in this case there are no two suites that are alike. And we are prepared to move walls, redesign floor plans, but I think what’s even more interesting than that is your ability to choose your own finishes. We are expecting a pretty high level of customization. I think people who have been in their home for many years sort of welcome the opportunity if they are going to move for a whole new design and look.”
Mark Mandelbaum, chairman of Lanterra Developments, says customization is key both with their Glenhill Condominiums and 50 Scollard projects. That’s why Lanterra launched an exclusive Custom Design Division, a concierge-style service catering to the individual design requirements of clients.
“What is truly unique is that they have the opportunity to work with Lanterra on the suite as a blank shell, which becomes a blank canvas for residents to make their own with our partners,” he says. “We’ve discovered that our clientele purchasing luxury condominiums in Toronto will typically redesign the entire unit after purchase because they have specific preferences, design requirements, and decorative elements that will best complement their lifestyle.”
That might include a high-performance laminate floor, engineered floors for the kitchen, or luxury bathrooms with a five-foot soaker tub, Mandelbaum adds.
And at No. 7 Dale, a project by Platinum Vista located in Rosedale, the company’s vice-president of development operations, Josh Shteiman, points to how clients are able to work with interior designer Alessandro Munge’s team to fully customize their residences.
“Customization is absolutely key with an ultra-luxury project like No. 7 Dale,” he says. Examples there include choice of double herringbone wire brushed engineered oak flooring or beautiful French parquet flooring, and a choice of kitchens and closet systems from Molteni & C. and Dada, which is the first exclusive project in eastern Canada. Also, there was a choice of Italian marble/porcelain kitchen counter/backsplash for the kitchen, and a selection of exotic Italian book-matched marble slabs for bathroom flooring and counters, Molteni-panelled bathroom walls and plumbing fixtures from Waterworks.
In the end, at this level of real estate, more buyers are welcoming the opportunity to work with professionals, letting the creative juices flow.
“I want this to be a high-level building,” Mazzotta says. “You walk into any unit, and it’s Architectural Digest-worthy. That’s what I want to achieve.”
Source: Read Here

