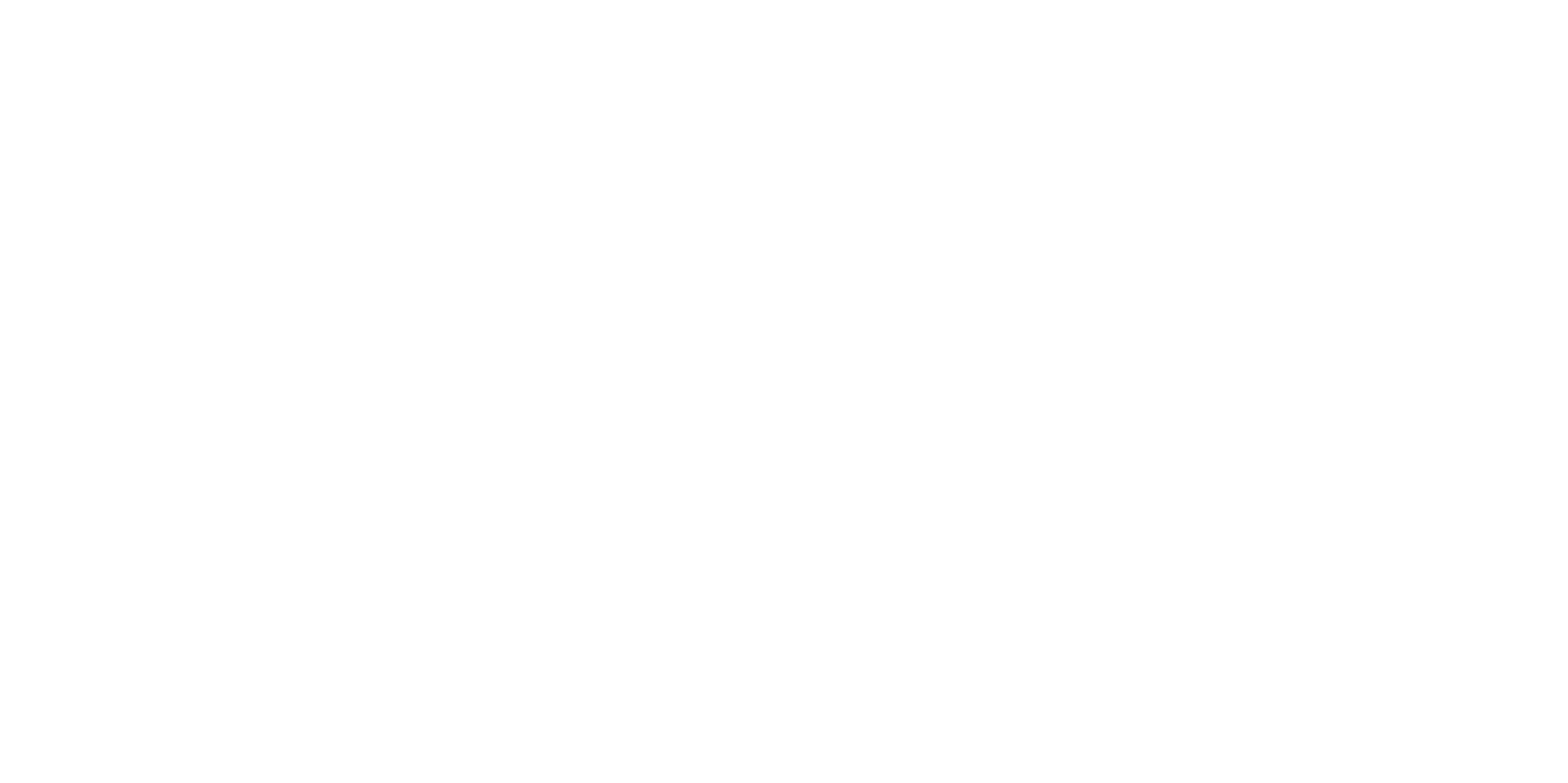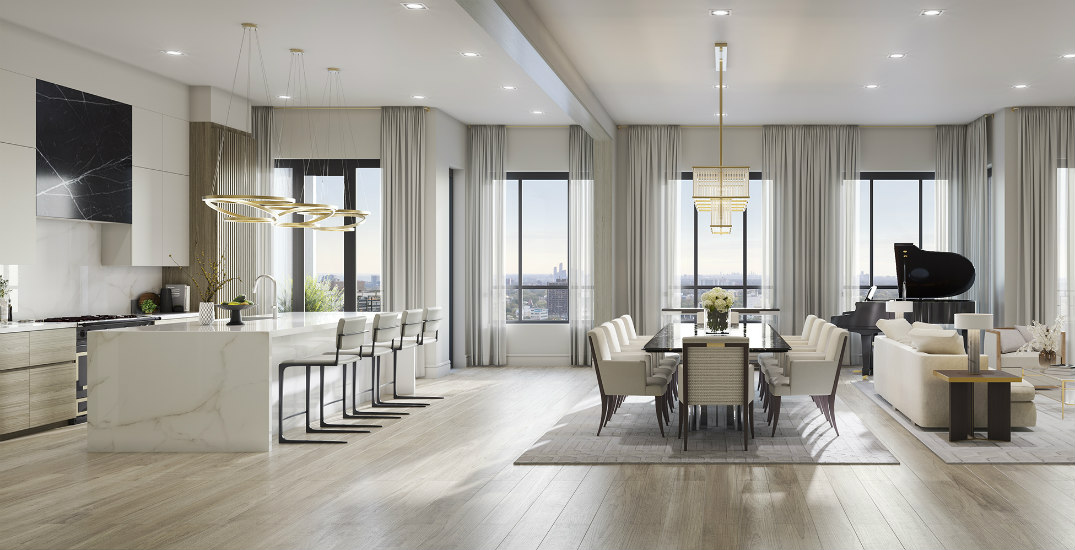Developer talks customizable design of Toronto’s new luxury residences
Toronto has some of Canada’s most renowned residential buildings, but the city is preparing to become home to perhaps the most iconic collection of residences of our time.
Proudly standing on Avenue Road, 89 Avenue Yorkville is bringing an unheard-of level of condominium customization to the city without compromising on space, design, or quality. Timeless architecture, inspired by that of pre-war New York City, can be seen from the building’s limestone façade, which sets the tone for bespoke interiors.
Featuring 30 statement homes across 20 storeys, with pricing for half-floor residences starting at $4.5 million, the developer behind the project has an integral role to play in the new standard of home customization coming to Yorkville. Since 1988, Armour Heights has been designing and building grand estate homes for discerning buyers.
“There is a level of focus and a breadth of vision that comes from meeting the needs of exacting individuals with very specific tastes and expectations,” Frank Mazzotta, Armour Heights Developments’ President, tells Daily Hive. “That foundation has built the unique character of our company. We call it the Armour Heights Difference.”
Armour Heights sees possibilities through the eyes of homebuyers and works with them to help create opulent spaces that match their vision and style — while always putting the finishes first. One of the key differentiators to buying a home with the developer is the face-to-face relationship established early in the process.
“We treat each project as if it were our own home. That’s why we start by listening. Understanding the specific needs of the homebuyer and meeting or surpassing them, is far more satisfying than building copies of the same home over and over,” Mazzotta explains.
At 89 Avenue Yorkville, Armour Heights is offering services and finishes that Mazzotta says are “unheard of” in the industry. “Our zoning allowed for 20 storeys+ on this site but rather than adding extra units, we chose to increase the ceiling heights of our suites to 10′ and 12′ high, to make each residence even more remarkable and more flexible for customization.”
Prospective homeowners at 89 Avenue can anticipate a residence that is a true reflection of their individuality, with bespoke design, privacy, and personal luxury becoming a part of their daily experience at their new address. After meeting with the builder for a consultation, buyers can start to bring the vision for their residence to life.
“For some, our exquisite standard offering of features will suit their style. For others, it will be entirely custom, or perhaps a blend of both. In every case, though, the level of craftsmanship and detail is unmatched,” says Mazzotta.
When it comes to personalizing a residence, Mazzotta tells us there are no limits. Some residents are combining suites above and below — or side to side — embracing a completely customizable design to meet their unique needs.
“These are totally customized suites designed to exactly meet the tastes of the owner, with features like a personal in-suite elevator, a spiral staircase, wine room or cognac lounge, a home gym, custom shoe closets, libraries… the possibilities are endless.”
Mazzotta says some owners prefer to opt for open kitchens to evoke a feeling of space and connection in their suite, while others prefer a closed kitchen geared towards formal entertaining. Select suites also have large outdoor terraces or balconies, with space to host up to 10 dining guests and areas to relax and lounge.
Beyond this, there are home offices, spas, and steam rooms. “If a purchaser chooses, they can meet personally with our interior designer Brian Gluckstein or our architect Richard Wengle. Or if they have their own interior designer, we will be happy to work with them,” notes Mazzotta.
When future 89 Avenue Yorkville residents return home, Armour Heights wants them to feel as they would when arriving at a five-star hotel, but with “even more privacy and personal attention.”
Mazzotta describes how every need will be catered to by lifestyle concierge, valet, and porter services. Residents can enjoy the quiet and private location of the building, nestled away from the bustle of Yorkville yet close enough to access everything they need in the surrounding neighbourhood. Meanwhile, a state-of-the-art security system with destination elevators for owner-only access offers peace of mind for residents.
Through the 89 Avenue custom mobile app, homebuyers can control their wireless Cisco environment and connect with concierge, security, valet, and the best of Yorkville’s restaurants, spas, and gyms — whenever they need to. There’s also an additional service, move-in, and pet elevator to separate the practical from the refined arrival experience.
“Many of our buyers have other homes elsewhere, either in the country, or in other cities, so for them, this will be their Yorkville pied-à-terre, a place that makes them feel inspired, welcome, and pampered whenever they are in the city,” says Mazzotta. “Others will live here full-time, and this will be a reflection of their personality, a private place that gives them a canvas for self-expression.”
Armour Heights has designed 89 Avenue Yorkville to rival the very best the world has to offer. “We travelled the globe to find rare materials and the most refined finishes and features in places like New York, Germany, and Tel Aviv,” adds Mazzotta. “That means the essence of this remarkable address is refined and timeless in every detail.”
Four developers discuss impact of COVID-19 on luxury condo builds
The pandemic’s influence on how luxury high-rise and boutique projects are being built, designed and sold is immense and understandable. When lockdowns happen, the need for more personal space is intensified, and according to four developers involved in four distinct projects, it’s impacting everything from size of units to the type of amenities being offered. Julie Di Lorenzo, president of Diamante Development Corp., a developer whose latest project is the twintower Mirabella Luxury Condominiums at 1926 Lakeshore Blvd. W, says there is no question that COVID-19 has caused everyone in the building business to reconsider design.
“We implemented touchless door sensors in response to COVID, and under LEED and Toronto Green Standards, installed in-suite energy recovery ventilation (ERV) for enhanced indoor air quality and dedicated fresh air quality for each unit,” she says, adding, “we anticipated the changes and designed Mirabella with larger proportions. For example, our two bedrooms range from 780 sq. ft. to just under 1,000 sq. ft., where most projects have two bedrooms at 600 sq. ft. and 800 sq.ft. Projects brag about how compact suites are, and we brag about how spacious the rooms and layouts are.” Once built, Mirabella will also contain increased open spaces for outdoor activities and increased amenities for indoor activities.
As for the decision to install ERV systems and touchless door openers, Di Lorenzo adds that even after the design was complete and under construction, they saw how these could improve the client experience. The insatiable quest for more space is also evident at three luxury boutique projects: 89 Avenue Yorkville by Armour Heights Developments, North Drive Investments’ 10 Prince Arthur and Altree Development’s Forest Hill Private Residents. Frank Mazzotta, president
of Armour Heights, has modelled 89 Avenue Yorkville after 815 Fifth Ave. in New York City, located directly across from CentralPark.
The eventual design will contain what has been described as pre-war New York inspired architecture, and with pricing for the 30-35 units starting at $4.5 million, opulence will be everywhere. According to Mazzotta, every unit is fully customizable and aimed at people who want to move from large family homes, but are not prepared to alter their lifestyle.
“The Armour Heights model revolves around a one-on-one discussion with clients and effectively designing their dream
home in every detail that is customizable,” he says. “And because we’ve got this small floor plate which is 45 feet in width by almost 300 feet in depth, we can really customize these suites because we don’t have massive sheer walls and columns and everything else. We can span quite a bit.”
A two-minute walk west of this location is 10 Prince Arthur, a seven-storey 25-suite project in which the starting price is $4 million, and the average unit size is expected to be around 2,500 sq. ft. “At North Drive, we’ve experienced tremendous pent-up demand from those that are living in large homes in midtown Toronto, raised their families, and are contemplating the next move,” says Jordan Morassutti, the firm’s cofounder and partner. “And they’re not looking to downsize per se. It’s more about single-level living and reallocation of space. Rather than being in a five-bedroom home on three levels, they’re looking at suites that occupy roughly the same area as their existing homes, but have grand areas to live, work and entertain both indoor and out.”
The intent of a project like 10 Prince Arthur, he says, is to provide an opportunity for people to transition to a single level living environment, while still staying in the neighborhood they raised their families in. As for the impact the pandemic has on client requests and their needs, Morassutti says “we’ve seen a shift away from the open concept plans to plans that
more or less mimic the programming that exist in their current homes. We’ve seen significant demand for dining rooms, separate living family rooms, oftentimes his-and-her offices.” The continued need for more space is one reason why the number of units at the upscale Forest Hill Residences, to be located at 2 Forest Hill Rd., have been reduced from the original plans.
President and CEO of Altree Developments Zev Mandelbaum notes that prior to the pandemic, the nine-storey building was scheduled to contain 94 units ranging in size from 700 sq. ft. to just under 2,000 sq. ft. And with pricing starting at $1.8 million, it was anticipated that the average size would be in the 1,200-1,500 sq. foot range. Since then, the number
of units has been reduced to the mid-80s, with the average unit being sold closing in on the 3,000 sq. ft. mark that carries a $6 million+ price tag. Mandelbaum explains that typical clients are looking at downsizing, but not downpricing. “What they are looking for is a larger condo, way bigger than you think,” says Mandelbaum.
“They are looking for a 3,000 sq. ft. unit. They can still entertain, have their kids over, feel comfortable, and at the same time have all these amazing amenities. They’re willing to pay for it.” In terms of the amenities that will be offered once
the structure is built, these include 24-hour valet service, a 20-seat dining room and lounge, fitness studio, heated indoor swimming pool with adjoining wet and dry saunas, as well an outdoor space with a lounge and dining area.
Source: dailyhive.com

